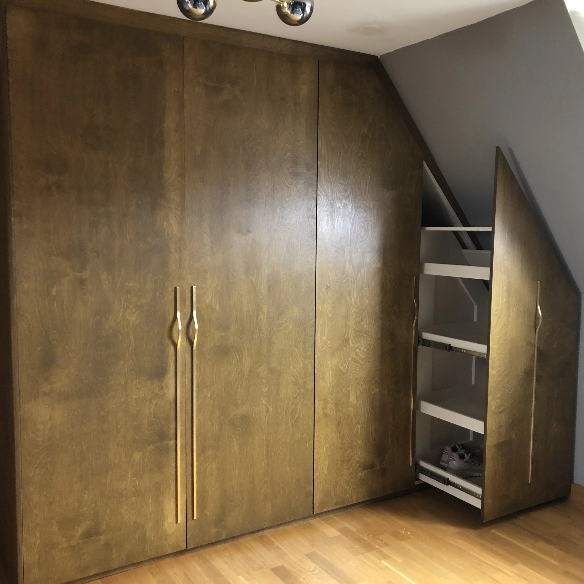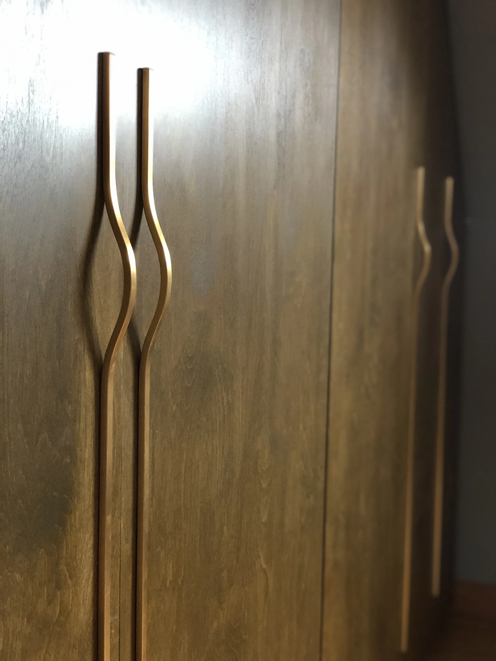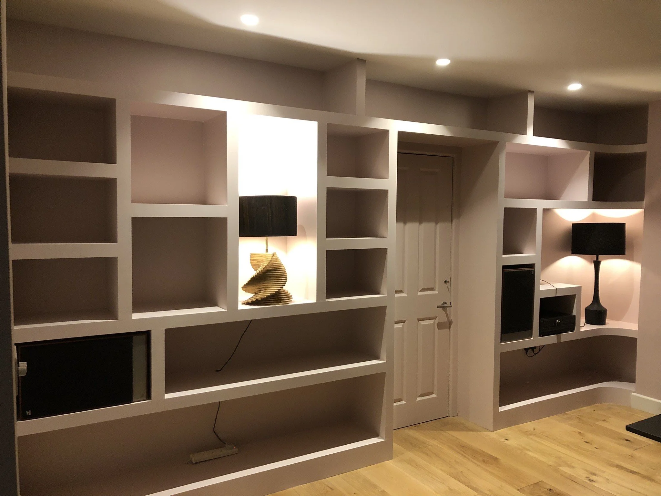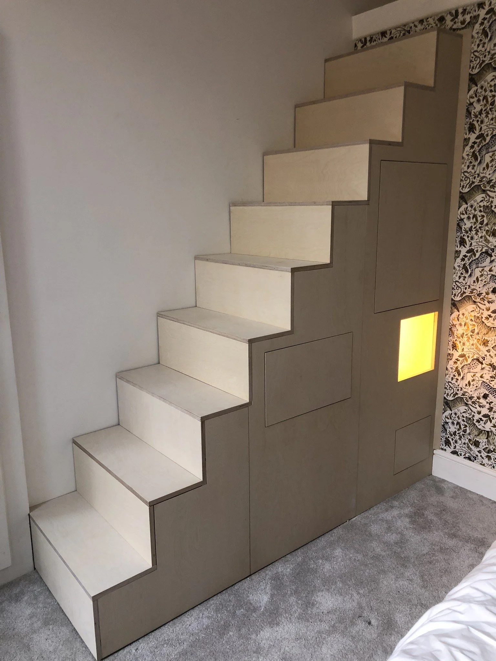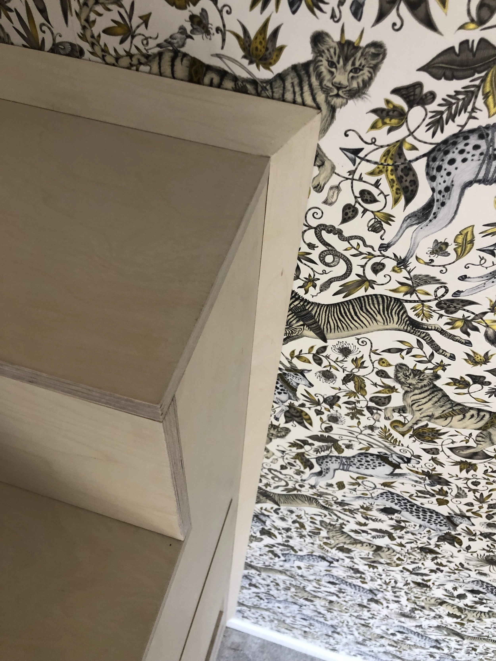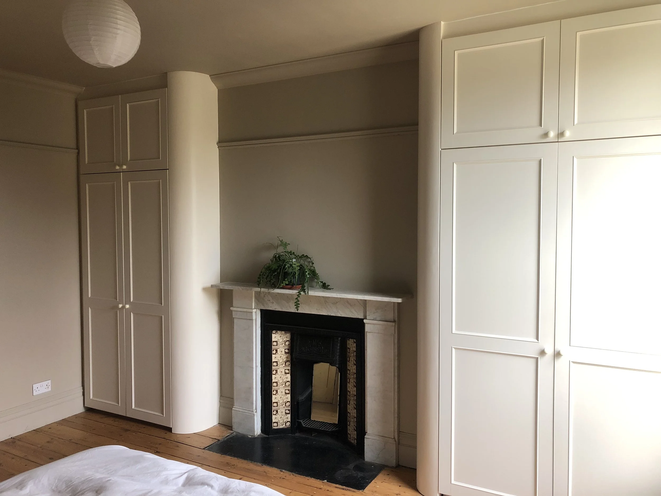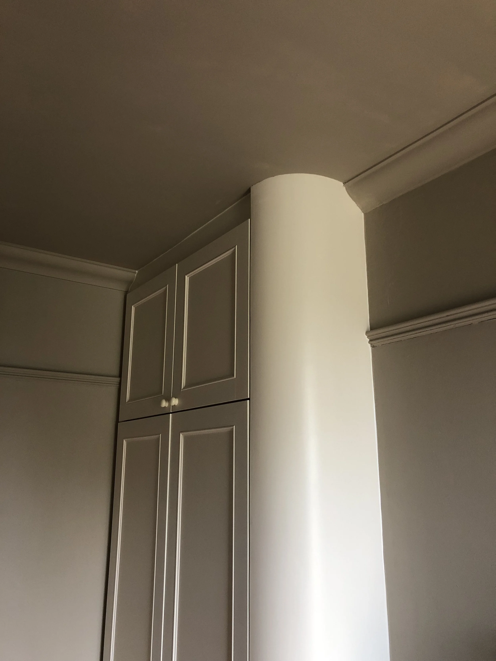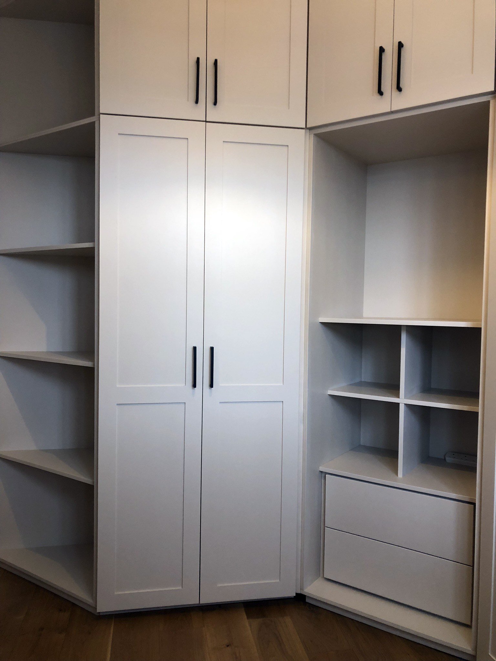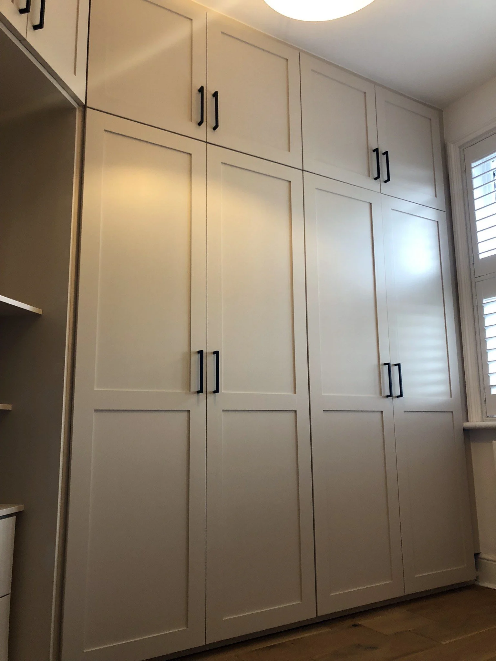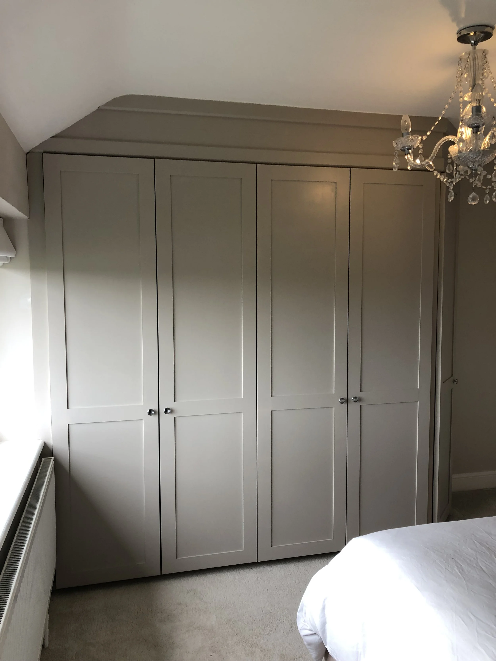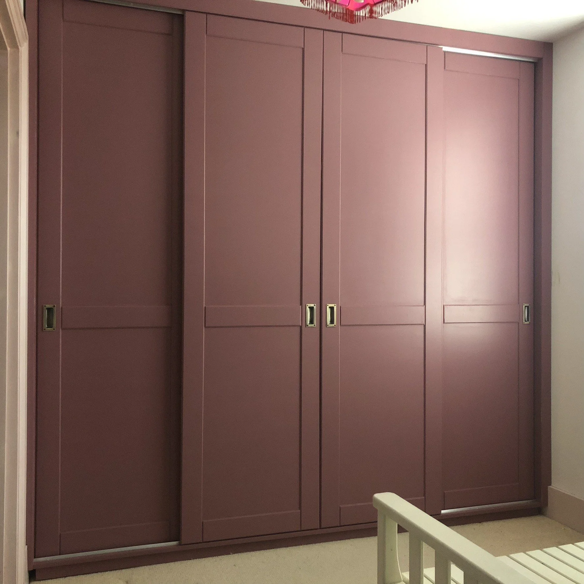Birch ply, pull out wardrobe
This wardrobe makes the most of full available space with a pull out cartridge unit, x4 drawers & x3 wardrobe rails.
Finished off with 18mm birch ply with an osmo walnut wood stain it makes the unit feel right at home in the room.
The bespoke handles also give the frontage a sleek and minimal look and feel.
Project
Vermont way
Year
2025
Bespoke shelving wall
This fitted shelving wall was meticulously constructed to allow for ease of access and to provide varied spacing to ensure that items can be properly illuminated.
It was built with the use of a timber framework, followed by a cladding of 9mm MDF.
Project
St Leonard’s
Year
2023
Birch ply staircase storage
This staircase was such a joy to design and build.
It includes a built-in nightstand with remote-controlled LEDs and a charging unit, fold-up stair treads for hidden storage access, and a wardrobe rail for coats and smaller items.
The whole piece is finished in a lime-based eco wood wash, giving it a clean, pale look that really lifts the space.
Project
Marina
Year
2025
Feature curved alcove wardrobes
The art-deco inspired curved columns draw the eye upward, accentuating the height of the ceilings.
The addition of shaker doors and paneled beading pairs well with the rooms period features.
Project
Priory Avenue
Year
2024
Fitted shaker walk in wardrobe
This set of wardrobes make the most of all of the provided space. With a mixture of hanging space, shoe racks, x2 fitted drawer sections and feature corner shelving. Also with the floor to ceiling design makes use of additional cabinets for storage on the top sections.
Project
Clinton crescent
Year
2024
Fitted shaker wardrobe & drawer cabinets
This wardrobe was designed to accentuate the angles of the ceiling and echo this feature with the additional shelving section. The internal drawer cabinets make good use of the lower sections with a modified version to allow for longer garments.
Project
Virgins Lane
Year
2023
Fitted cloak Area
This cloak area makes use of some unused space that packs plenty of storage for coats, shoes and other outdoor wear. Featuring quarter round corner shelving, shoe rack and curved corner seating with incorporated drawer.
Project
Baldslow Road
Year
2023
Fitted shaker sliding wardrobe
Designed with the space in mind, this wardrobe features shaker style paneled doors to match existing doors in the bedroom. With the addition of motion sensor LED’s and a sleek deep red paint finish.
Project
Shepherd Street
Year
2023
Fitted Louvre wardrobe
This wardrobe was designed for ease of access and to maximise storage capacity. Sliding doors are perfect to free up room in front of your furniture and allow space for other things.
Fitted with satin white flush-pull handles which compliments the paint finish throughout.
Project
Priory Road
Year
2023
Birch ply kitchen nook seating area
This seating area makes the most of a disused space in a kitchen area, comprised of birch ply and built with the angles of the space in mind.
Another element we had to think about was how the radiator interacted with the seating.
Project
Elphinstone
Year
2022
Moroccan inspired shelving
Inspired by ornate Moroccan architecture this feature shelving unit makes use of an unused space to create something a little different. The fitted lighting highlights the form and illuminates the objects placed on the shelves.
Project
Elphinstone
Year
2023
Birch ply fitted wardrobe with door sliders
Another project with space in mind comprised of this beautiful birch ply wardrobe with sliding doors. The doors were designed this way for ease of access and sleek finish. The addition to shelving on the right hand side of this unit offers more space for books and nick nacks.
Project
Trinity Villas
Year
2022
Geometric sliding barn doors
This pair of doors, made from reclaimed spruce, was designed to divide two spaces and provide insulation during the winter months. They open and close easily thanks to the steel runners and magnets that were used.
Project
Elphinstone
Year
2022


